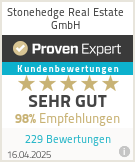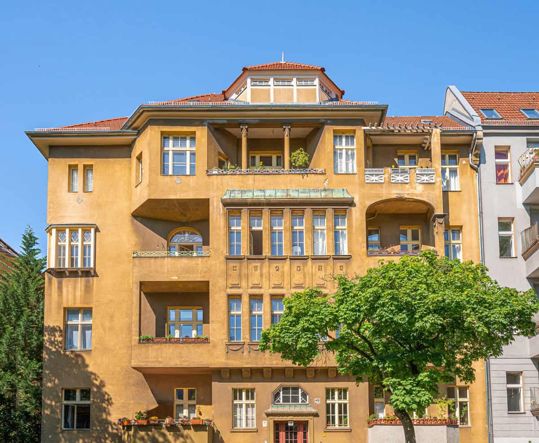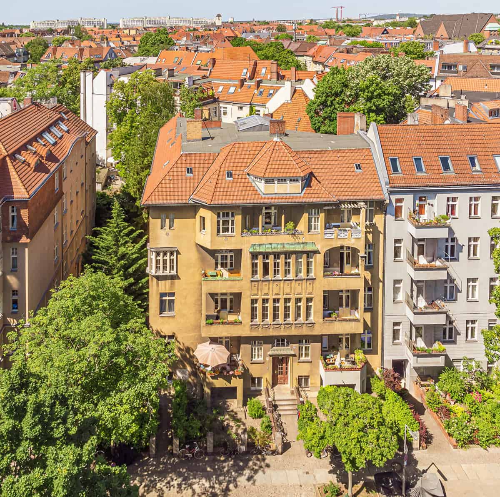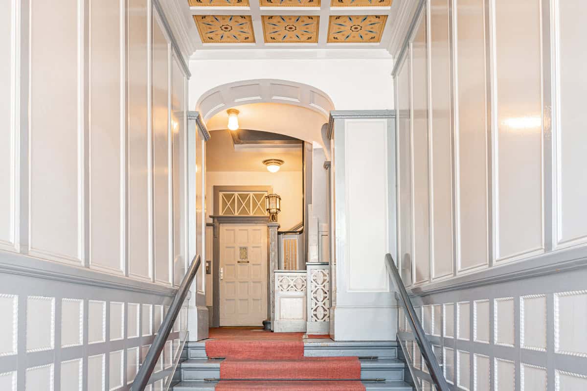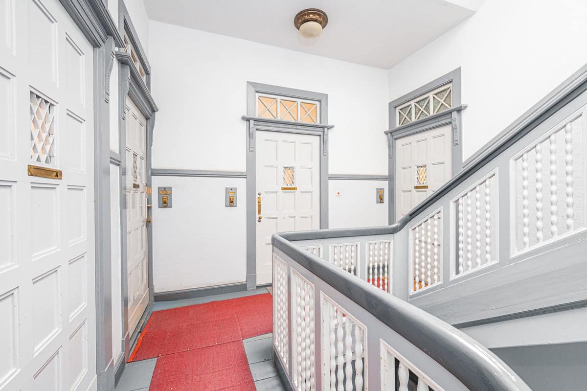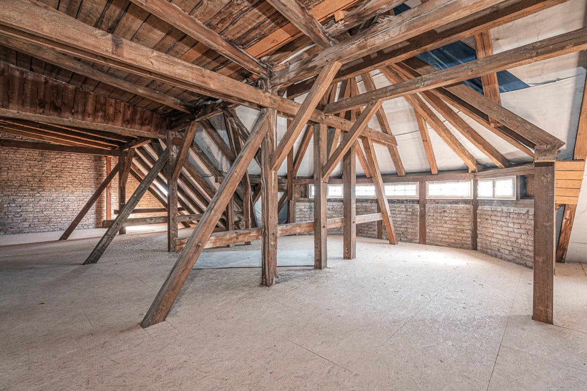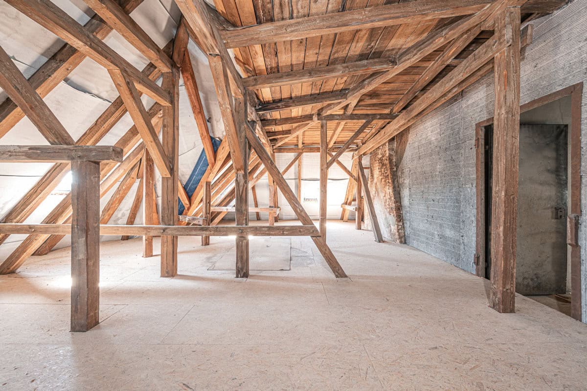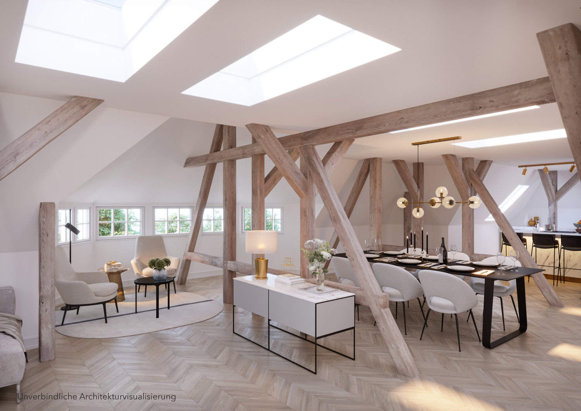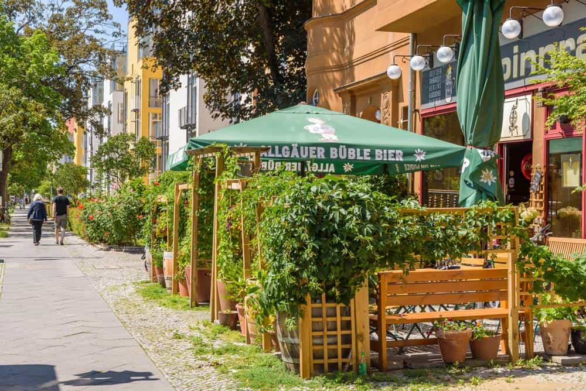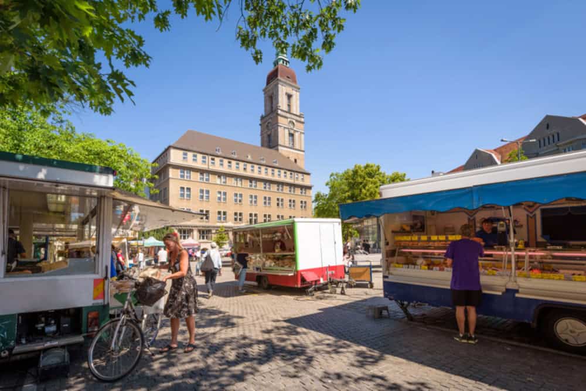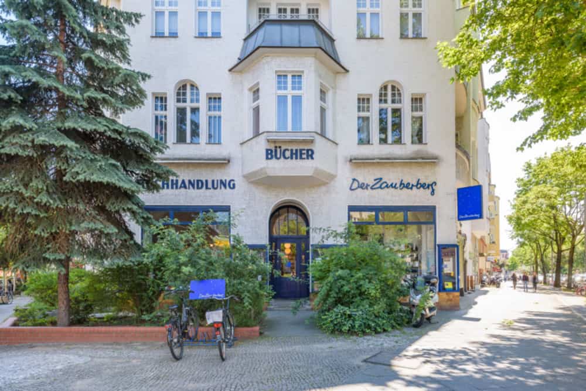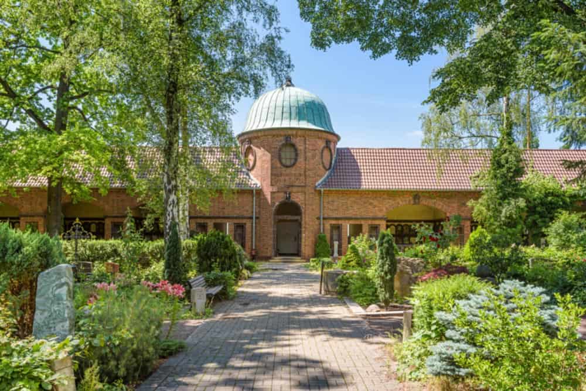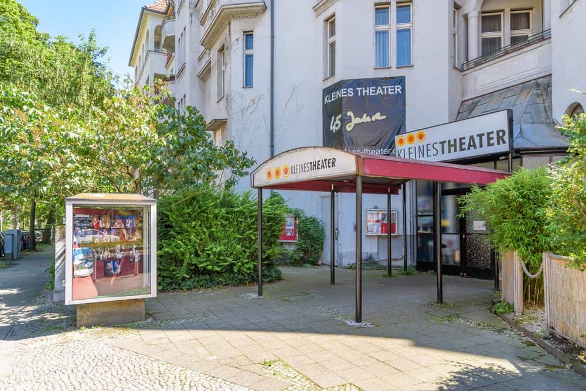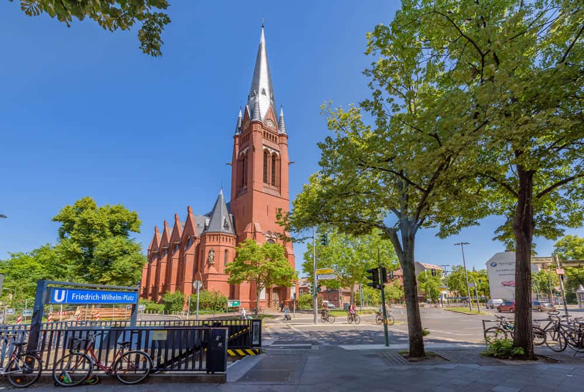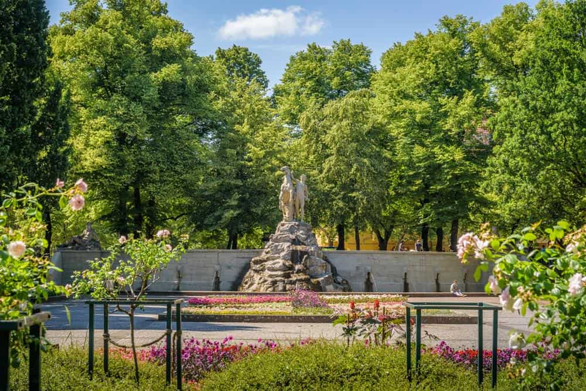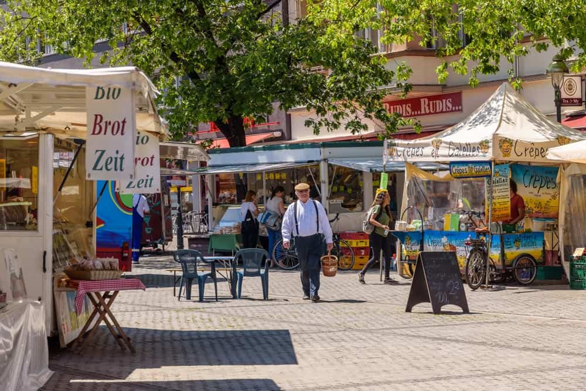Apartments
- 1 - 4
- rooms
- 60 - 203
- Size in m²
- 249.000
- Price from
Description
Stubenrauchstrasse 48 attracts attention not only as a “point de vue” towards Eschenstrasse. It is the individually composed façade architecture, which blends harmoniously into the streetscape and develops its own character through the asymmetry of the design elements.
The building was designed by Albert Teske and built in 1910 by the architect and client Otto Völker. Stylistically, the building is classified as reform architecture, and chronologically as pre-modernism: Traditional building forms and regional materials find their way back into residential construction and the window becomes a design element in its own right. In contrast to the stucco ornamentation of the Wilhelminian era, the decor is formed by unconventional window formats, bay windows and artistic mullion and transom structures. The roof picks up on the formal language of the façade and forms a successful conclusion with interlocking hipped roofs and a roof pavilion.
The attention to detail continues inside the building. A red staircase runner welcomes residents and visitors and forms a colorful contrast to the wall-panelled foyer in blue-grey and white. Transomed skylights and door hatches alternate with finely structured coffered doors and turned banisters. A skylight in the center of the multi-run staircase allows plenty of light to flood the four floors.
The top floor has not yet been developed, but planning permission has been granted to develop the top floor. A spacious apartment can be created here.
Attic Space
The attic floor blank is sold to a buyer in its unfinished, as-is state, including building permit. The respective owner of the attic floor has the right to complete the conversion.
All details according to the existing approval planning:
– total living space of approx. 200 m² can be realized
– 1 residential unit
– open floor plan
– 2 bathrooms
– fully covered loggia
– building permit available
The construction of an elevator is not possible due to monument protection regulations.
Location
You almost forget that urban Berlin is waiting around the next street corner, Friedenau, a district in the Tempelhof-Schöneberg borough, is so calm and relaxed. The combination of lively ease in everyday life and subtle culture in detail explains the popularity of the district. The backdrop of the former villa suburb is formed by a high density of listed buildings in a wide variety of architectural styles.
Life in the district is varied thanks to the wide range of activities on offer. Breslauer Platz is a meeting place for young and old. The weekly market takes place here three days a week. In the surrounding cafés and bistros, people like to lose track of time and watch the passers-by. Hauptstraße, an extension of Steglitzer Schloßstraße, offers shopping facilities for everyday needs as well as stores and boutiques. Those who find it too busy here can also do their shopping on Südwestkorso and visit one of the small galleries or bookshops in between. In the park on Rüdesheimer Platz with its wine fountain, the soul can relax and the mind can gather new, creative thoughts.
The neighborhood’s infrastructure is ideal: the transport connections are very good in all directions, whether by car, bicycle or public transport. Excellent schools, sports facilities and a high density of doctors make Friedenau a desirable place to live.
Life in Friedenau is idyllic and cultivated, secluded and sociable at the same time – with the countless possibilities of the capital Berlin on the doorstep.
All available units of this project - 0 units of 0 sold
Apartments
- 1 - 4
- rooms
- 60 - 203
- Size in m²
- 249.000
- Price from
Description
Stubenrauchstrasse 48 attracts attention not only as a “point de vue” towards Eschenstrasse. It is the individually composed façade architecture, which blends harmoniously into the streetscape and develops its own character through the asymmetry of the design elements.
The building was designed by Albert Teske and built in 1910 by the architect and client Otto Völker. Stylistically, the building is classified as reform architecture, and chronologically as pre-modernism: Traditional building forms and regional materials find their way back into residential construction and the window becomes a design element in its own right. In contrast to the stucco ornamentation of the Wilhelminian era, the decor is formed by unconventional window formats, bay windows and artistic mullion and transom structures. The roof picks up on the formal language of the façade and forms a successful conclusion with interlocking hipped roofs and a roof pavilion.
The attention to detail continues inside the building. A red staircase runner welcomes residents and visitors and forms a colorful contrast to the wall-panelled foyer in blue-grey and white. Transomed skylights and door hatches alternate with finely structured coffered doors and turned banisters. A skylight in the center of the multi-run staircase allows plenty of light to flood the four floors.
The top floor has not yet been developed, but planning permission has been granted to develop the top floor. A spacious apartment can be created here.
Attic Space
The attic floor blank is sold to a buyer in its unfinished, as-is state, including building permit. The respective owner of the attic floor has the right to complete the conversion.
All details according to the existing approval planning:
– total living space of approx. 200 m² can be realized
– 1 residential unit
– open floor plan
– 2 bathrooms
– fully covered loggia
– building permit available
The construction of an elevator is not possible due to monument protection regulations.
Location
You almost forget that urban Berlin is waiting around the next street corner, Friedenau, a district in the Tempelhof-Schöneberg borough, is so calm and relaxed. The combination of lively ease in everyday life and subtle culture in detail explains the popularity of the district. The backdrop of the former villa suburb is formed by a high density of listed buildings in a wide variety of architectural styles.
Life in the district is varied thanks to the wide range of activities on offer. Breslauer Platz is a meeting place for young and old. The weekly market takes place here three days a week. In the surrounding cafés and bistros, people like to lose track of time and watch the passers-by. Hauptstraße, an extension of Steglitzer Schloßstraße, offers shopping facilities for everyday needs as well as stores and boutiques. Those who find it too busy here can also do their shopping on Südwestkorso and visit one of the small galleries or bookshops in between. In the park on Rüdesheimer Platz with its wine fountain, the soul can relax and the mind can gather new, creative thoughts.
The neighborhood’s infrastructure is ideal: the transport connections are very good in all directions, whether by car, bicycle or public transport. Excellent schools, sports facilities and a high density of doctors make Friedenau a desirable place to live.
Life in Friedenau is idyllic and cultivated, secluded and sociable at the same time – with the countless possibilities of the capital Berlin on the doorstep.
