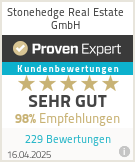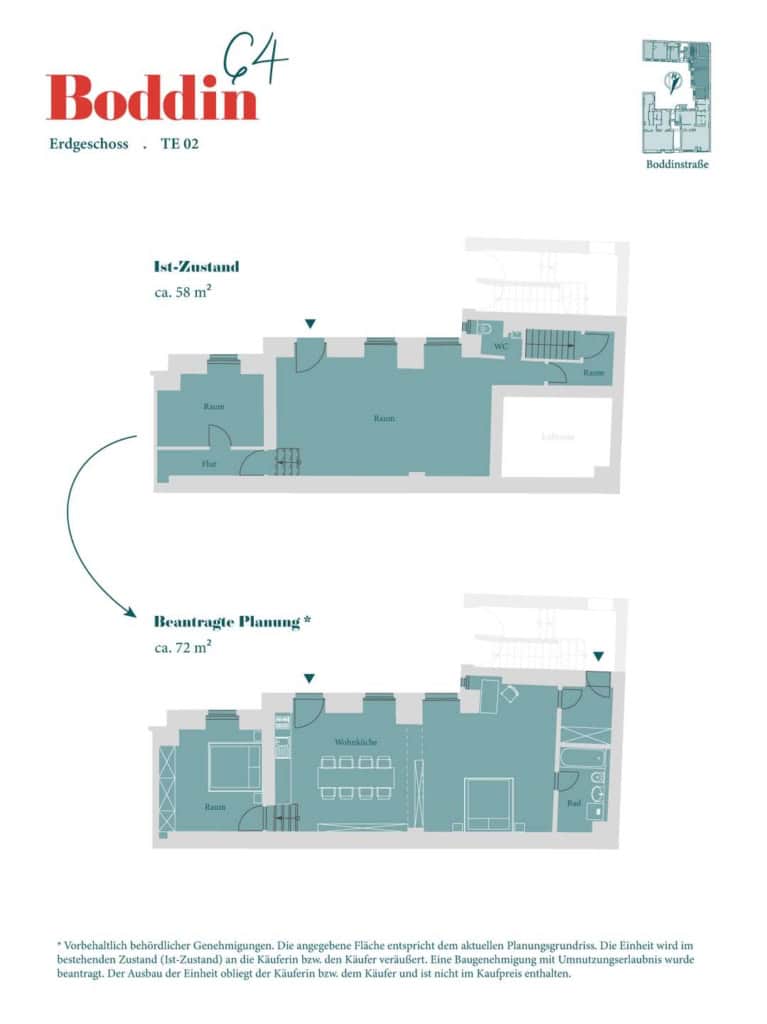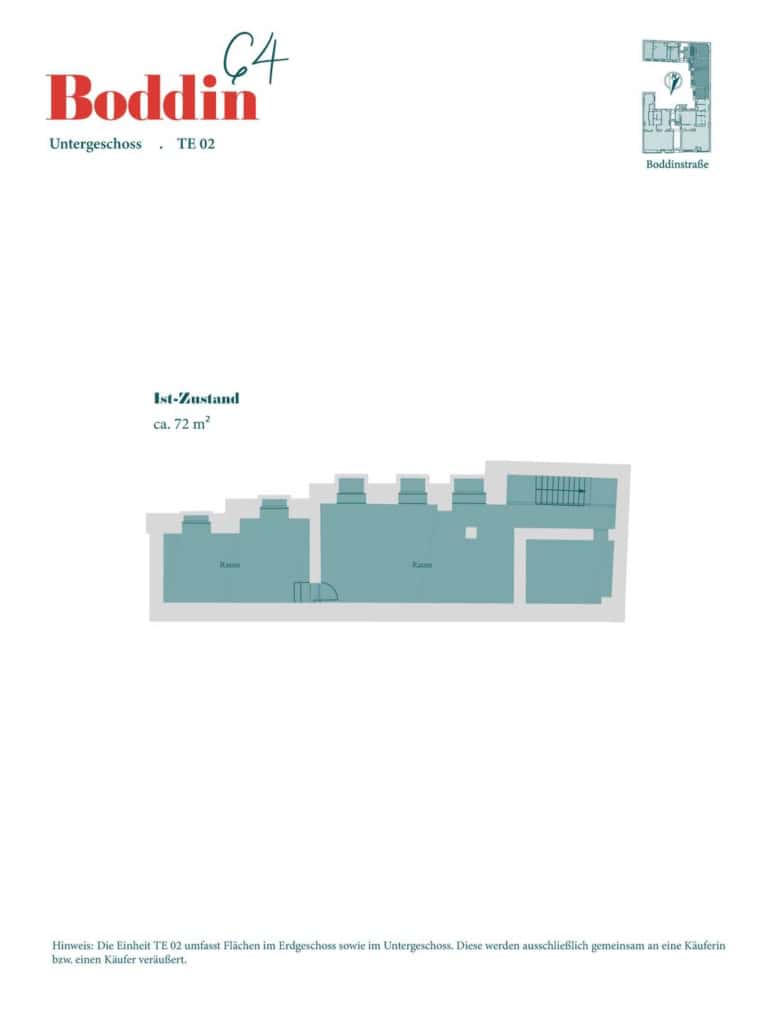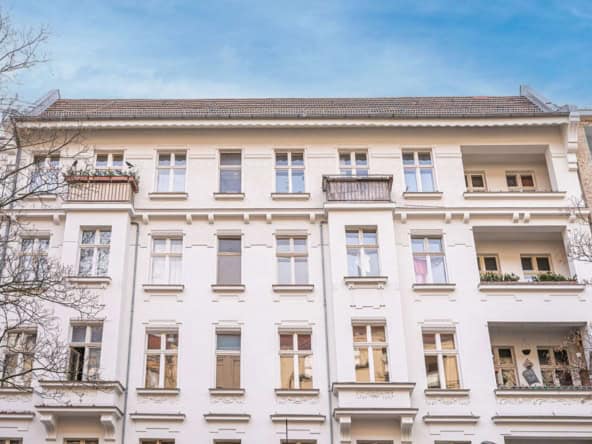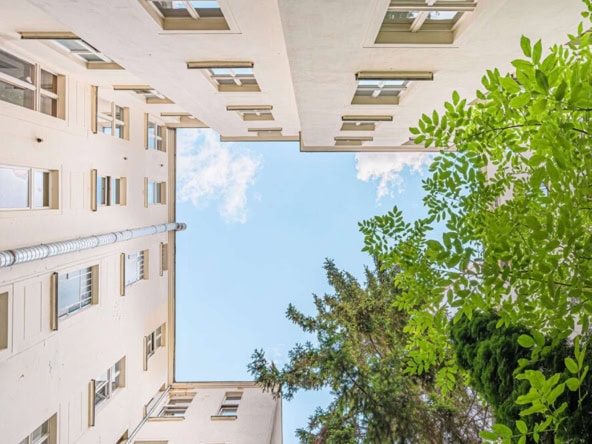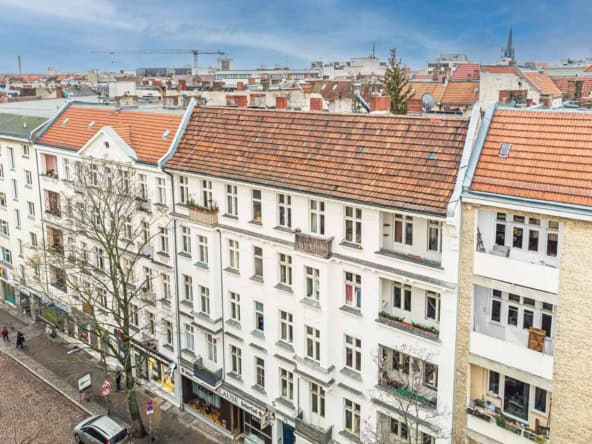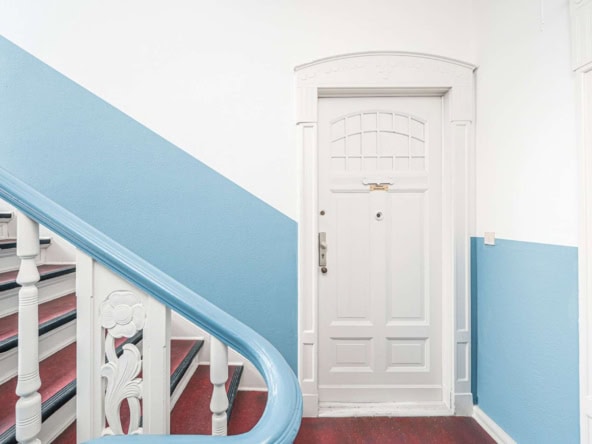Two levels, many options: Unit with planned conversion for commercial living in the heart of Neukölln
- Commercial
- BDS64 TE 02
- 130 m²
- 1900
- Commercial
- BDS64 TE 02
- 130 m²
- 1900
Description
Built at the beginning of the 20th century, the apartment building at Boddinstraße 64 combines classic old building charm with an urban structure. It consists of a front building, side wing and rear building in a typical perimeter block development and is grouped around a well-kept, green inner courtyard.
The property comprises a total of 21 residential units and two commercial units, which are spread over the first floor and four upper floors and are accessed via two stairwells. Heating is provided by gas-fired floor heating systems.
Unit TE 02 offers an interesting opportunity for redevelopment – particularly in view of the planned conversion of the first floor.
Others
The building is located in a neighborhood protection and redevelopment area.
The unit is being sold as-is.
General information:
All information is without guarantee. We assume no liability for the completeness, accuracy and timeliness of this information. Subject to errors and prior sale. The land transfer tax, notary and land registry costs are to be borne by the buyer. We will be happy to provide you with further information about the property and the owner on request. Viewings can be arranged at any time by appointment with one of our employees/representatives.
_________________________
Would you like to sell your property? We can support you.
Let us value your property free of charge and without obligation.
Property Documents
Adresse
In Google Maps öffnen- Address Boddinstraße 64
- City Berlin
- County/State Berlin
- Zip/Postal Code 12053
- Area Bezirk Neukölln
- Country Germany
Location
Boddinstraße is located in the heart of Berlin – Neukölln. The cobblestone street with beautiful trees is completely flanked by old buildings and offers a quiet side street that provides a retreat from the hustle and bustle of Karl-Marx-Straße, which offers public transport connections and numerous shopping opportunities.
Tempelhofer Feld and Volkspark Hasenheide are also within easy reach, as are Weigandufer and Körnerpark. In the middle of vibrant Neukölln, Boddinstraße offers a tranquil starting point from which to discover and experience this exciting neighborhood.
Details
- Unit: BDS64 TE 02
- Price: 389.000 €
- Space: 130 m²
- Year Built: 1900
- Property Type: Commercial
Additional details
- Heating Type: Self-contained Central Heating
- Number of Floors: 5,0
- Common Charge: 470,80 €
- Total Area: 130 m²
- Energy source: Gas
- Available from: immediately
Energy Certificate
- Energy Pass Type: Demand
- Energy Pass valid until: 20.08.2033
- Final Energy Requirement: 116,8
- Primary Energy Carrier: Gas
- Energy Efficiency Class: D
- Energy Pass Issuing Date: 2023-08-21
- Energy Pass Year: 2014
- Energy Pass Building Type: nichtwohn
Furnishing
- Basement
Features
Unit TE 02 at Boddinstrasse 64 in the heart of Neukölln offers versatile development opportunities on two levels. With approx. 130 m² of usable space, it extends over the first floor and the basement of the building.
On the first floor, 58 m² is currently available in its current state. A submitted plan envisages an extension to around 72 m².* This allows a spacious, open floor plan to be realized, which is ideal for commercial living – an attractive form of use, especially in the lively environment of Berlin-Neukölln. The corresponding planning permission with conversion permit has been applied for.
The associated basement comprises a further approx. 72 m², which opens up additional usage options. There are no further plans for this area.
_________________________
* Subject to official approvals. The specified area corresponds to the current planning floor plan. The unit is being sold to the buyer in its existing condition (as-is). A building permit with permission for conversion has been applied for. The development of the unit is the responsibility of the buyer and is not included in the purchase price.
Unit TE 02 comprises space on the first floor and in the basement. These will only be sold together to one buyer.
Description
Built at the beginning of the 20th century, the apartment building at Boddinstraße 64 combines classic old building charm with an urban structure. It consists of a front building, side wing and rear building in a typical perimeter block development and is grouped around a well-kept, green inner courtyard.
The property comprises a total of 21 residential units and two commercial units, which are spread over the first floor and four upper floors and are accessed via two stairwells. Heating is provided by gas-fired floor heating systems.
Unit TE 02 offers an interesting opportunity for redevelopment – particularly in view of the planned conversion of the first floor.
Others
The building is located in a neighborhood protection and redevelopment area.
The unit is being sold as-is.
General information:
All information is without guarantee. We assume no liability for the completeness, accuracy and timeliness of this information. Subject to errors and prior sale. The land transfer tax, notary and land registry costs are to be borne by the buyer. We will be happy to provide you with further information about the property and the owner on request. Viewings can be arranged at any time by appointment with one of our employees/representatives.
_________________________
Would you like to sell your property? We can support you.
Let us value your property free of charge and without obligation.
Property Documents
Adresse
In Google Maps öffnen- Address Boddinstraße 64
- City Berlin
- County/State Berlin
- Zip/Postal Code 12053
- Area Bezirk Neukölln
- Country Germany
Location
Boddinstraße is located in the heart of Berlin – Neukölln. The cobblestone street with beautiful trees is completely flanked by old buildings and offers a quiet side street that provides a retreat from the hustle and bustle of Karl-Marx-Straße, which offers public transport connections and numerous shopping opportunities.
Tempelhofer Feld and Volkspark Hasenheide are also within easy reach, as are Weigandufer and Körnerpark. In the middle of vibrant Neukölln, Boddinstraße offers a tranquil starting point from which to discover and experience this exciting neighborhood.
Details
- Unit: BDS64 TE 02
- Price: 389.000 €
- Space: 130 m²
- Year Built: 1900
- Property Type: Commercial
Additional details
- Heating Type: Self-contained Central Heating
- Number of Floors: 5,0
- Common Charge: 470,80 €
- Total Area: 130 m²
- Energy source: Gas
- Available from: immediately
Energy Certificate
- Energy Pass Type: Demand
- Energy Pass valid until: 20.08.2033
- Final Energy Requirement: 116,8
- Primary Energy Carrier: Gas
- Energy Efficiency Class: D
- Energy Pass Issuing Date: 2023-08-21
- Energy Pass Year: 2014
- Energy Pass Building Type: nichtwohn
Furnishing
- Basement
Features
Unit TE 02 at Boddinstrasse 64 in the heart of Neukölln offers versatile development opportunities on two levels. With approx. 130 m² of usable space, it extends over the first floor and the basement of the building.
On the first floor, 58 m² is currently available in its current state. A submitted plan envisages an extension to around 72 m².* This allows a spacious, open floor plan to be realized, which is ideal for commercial living – an attractive form of use, especially in the lively environment of Berlin-Neukölln. The corresponding planning permission with conversion permit has been applied for.
The associated basement comprises a further approx. 72 m², which opens up additional usage options. There are no further plans for this area.
_________________________
* Subject to official approvals. The specified area corresponds to the current planning floor plan. The unit is being sold to the buyer in its existing condition (as-is). A building permit with permission for conversion has been applied for. The development of the unit is the responsibility of the buyer and is not included in the purchase price.
Unit TE 02 comprises space on the first floor and in the basement. These will only be sold together to one buyer.
You might also be interested in these objects...
-
199.000 €Price
-
50 m² Space
-
2 Rooms
- Show floor plan
