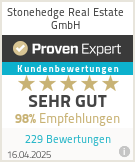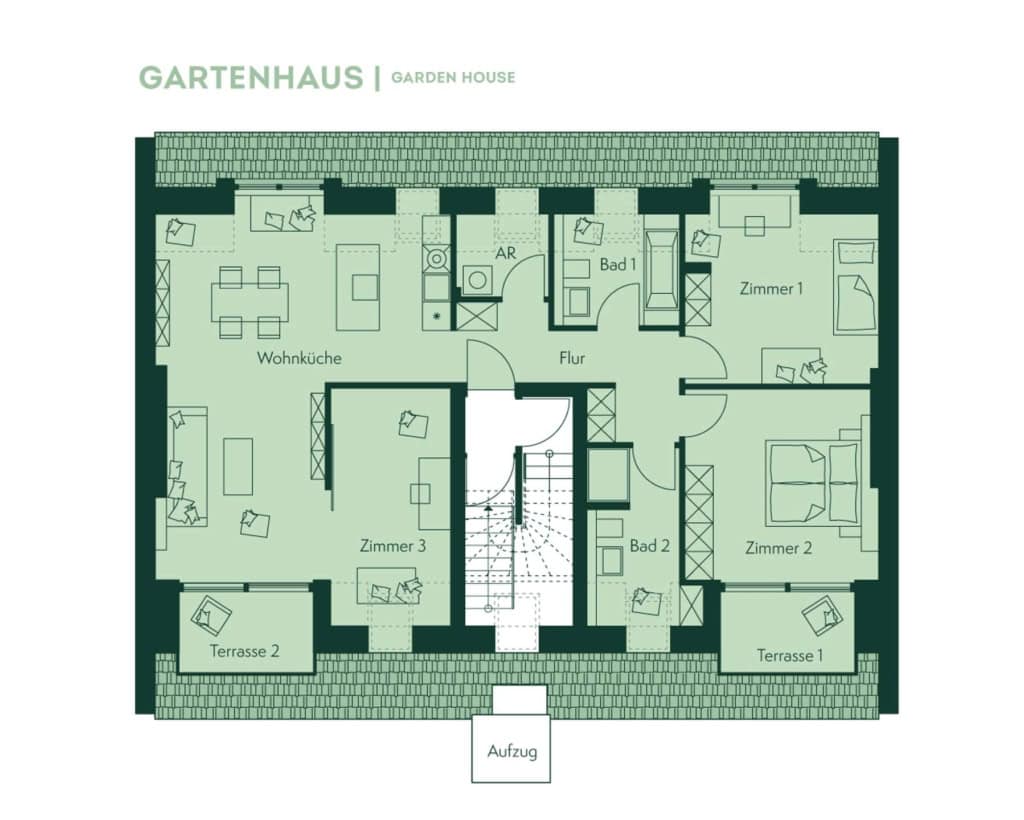Top floor blank for self-conversion: Spacious residential unit with terraces and elevator can be realized
- Attic Space, Residential
- SWS17 DG Rohling
- 4
- 106 m²
- 1
- 1910
- Attic Space, Residential
- SWS17 DG Rohling
- 4
- 106 m²
- 1
- 1910
Description
Clear forms with exquisite old building details: this is how the residential buildings at Schöneweider Strasse 17 in the Rixdorf conservation area can be described. Consisting of a front building and garden house, which are separated by an inner courtyard, they were built in 1910.
The simple façade in pastel shades of blue-grey and geometrically designed flaps on the façades only reveal the year of construction on closer inspection. However, the ornate entrance and apartment doors, the divided windows and the turned banisters inside the buildings reflect the charm of a bygone era in the well-kept residential buildings. The mint and moss green details and doors of the stairwells are eye-catching colorful features that complement the lime green flooring in rich colors on the floors.
The attic in the rear building is in an unfinished state. Planning permission for the extension has been granted and a spacious apartment with two terraces and an elevator can be created.
Others
The top floor is being sold in its current state with planning permission.
The house is located in a milieu protection area.
_________________
General information:
All details are without guarantee and are based exclusively on information provided to us by our client. We assume no liability for the completeness, accuracy and timeliness of this information. Subject to errors and prior sale. Land transfer tax, notary and land registry costs are to be borne by the buyer. We will be happy to provide you with further information about the property and the owner on request. Viewings can be arranged at any time by appointment with one of our employees/representatives.
Property Documents
Adresse
In Google Maps öffnen- Address Schöneweider Straße 17
- City Berlin
- County/State Berlin
- Zip/Postal Code 12055
- Area Bezirk Neukölln
- Country Germany
Location
Beneath the tidy surface, Rixdorf pulsates with life: it acts like a magnet for free spirits and creative people who have chosen this district as their adopted home to realize their own idea of living and letting live. Here, down-to-earth tradition meets cheerfully colorful neighborhood character – contrasts that create an interesting and exciting environment. With the influx of new residents, the globally minded community has expanded and created a place that connects old and new Berlin like no other district. Today, houses with a past in Rixdorf form the backdrop for the hip avant-garde that is drawn here from all over the world.
Daycare centers and schools are just a few minutes’ walk from Schöneweider Strasse 17, and there are also various supermarkets and stores for everyday needs in the immediate vicinity. There is an equally diverse range of restaurants, bars and cafés, which are typical of Neukölln’s cosmopolitan, international scene.
Those who are more interested in historic Neukölln will find Wilhelminian-style architecture around Richardplatz, can visit the almost 400-year-old Rixdorfer Schmiede smithy and then round off the day with a visit to a restaurant in the 19th century Villa Rixdorf.
The nearby Körnerpark or Hertzbergplatz with its miniature golf course are ideal for walking, jogging and cycling. The Comenius Garden, which is open to the public, offers plenty of greenery and nature combined with philosophy and science. In addition to flower beds, meadows and an avenue, a pond has also been created.
Schöneweider Strasse 17 is ideally located in terms of transport links: the Neukölln S-Bahn station is just 450 meters from the property and the Karl-Marx-Strasse subway station is only a few meters away. It is also less than five minutes by car to the A100 freeway via Karl-Marx-Straße.
Details
- Unit: SWS17 DG Rohling
- Price: 159.000 €
- Floor: 5
- Space: 106 m²
- Rooms: 4
- Bedroom: 1
- Bathroom: 1
- Year Built: 1910
- Property Type: Attic Space, Residential
Additional details
- Heating Type: Central Heating
- Number of Floors: 5,0
- Energy source: Gas
- Available from: sofort
Energy Certificate
- Energy Pass Type: Consumption
- Energy Pass valid until: 15.06.2028
- Energy Consumption Parameter: 159
- Primary Energy Carrier: Gas
- Energy Pass Issuing Date: 2018-06-15
- Energy Pass Year: 2014
- Energy Pass Building Type: Residential
Furnishing
- Basement
- Storeroom
Features
All details according to the existing approval planning:
– a total of approx. 106 m² living space can be realized
– 1 residential unit
– 3 rooms (two bedrooms, one study)
– 2 bathrooms
– 2 terraces
– storeroom
– Ceiling height approx. 2.60 m
The building permit including approval for the addition of an elevator is available.
Please note:
The attic floor blank is being sold to a buyer in its unfinished, as-is state, including planning permission. The respective owner of the top floor has the right to complete the conversion.
Description
Clear forms with exquisite old building details: this is how the residential buildings at Schöneweider Strasse 17 in the Rixdorf conservation area can be described. Consisting of a front building and garden house, which are separated by an inner courtyard, they were built in 1910.
The simple façade in pastel shades of blue-grey and geometrically designed flaps on the façades only reveal the year of construction on closer inspection. However, the ornate entrance and apartment doors, the divided windows and the turned banisters inside the buildings reflect the charm of a bygone era in the well-kept residential buildings. The mint and moss green details and doors of the stairwells are eye-catching colorful features that complement the lime green flooring in rich colors on the floors.
The attic in the rear building is in an unfinished state. Planning permission for the extension has been granted and a spacious apartment with two terraces and an elevator can be created.
Others
The top floor is being sold in its current state with planning permission.
The house is located in a milieu protection area.
_________________
General information:
All details are without guarantee and are based exclusively on information provided to us by our client. We assume no liability for the completeness, accuracy and timeliness of this information. Subject to errors and prior sale. Land transfer tax, notary and land registry costs are to be borne by the buyer. We will be happy to provide you with further information about the property and the owner on request. Viewings can be arranged at any time by appointment with one of our employees/representatives.
Property Documents
Adresse
In Google Maps öffnen- Address Schöneweider Straße 17
- City Berlin
- County/State Berlin
- Zip/Postal Code 12055
- Area Bezirk Neukölln
- Country Germany
Location
Beneath the tidy surface, Rixdorf pulsates with life: it acts like a magnet for free spirits and creative people who have chosen this district as their adopted home to realize their own idea of living and letting live. Here, down-to-earth tradition meets cheerfully colorful neighborhood character – contrasts that create an interesting and exciting environment. With the influx of new residents, the globally minded community has expanded and created a place that connects old and new Berlin like no other district. Today, houses with a past in Rixdorf form the backdrop for the hip avant-garde that is drawn here from all over the world.
Daycare centers and schools are just a few minutes’ walk from Schöneweider Strasse 17, and there are also various supermarkets and stores for everyday needs in the immediate vicinity. There is an equally diverse range of restaurants, bars and cafés, which are typical of Neukölln’s cosmopolitan, international scene.
Those who are more interested in historic Neukölln will find Wilhelminian-style architecture around Richardplatz, can visit the almost 400-year-old Rixdorfer Schmiede smithy and then round off the day with a visit to a restaurant in the 19th century Villa Rixdorf.
The nearby Körnerpark or Hertzbergplatz with its miniature golf course are ideal for walking, jogging and cycling. The Comenius Garden, which is open to the public, offers plenty of greenery and nature combined with philosophy and science. In addition to flower beds, meadows and an avenue, a pond has also been created.
Schöneweider Strasse 17 is ideally located in terms of transport links: the Neukölln S-Bahn station is just 450 meters from the property and the Karl-Marx-Strasse subway station is only a few meters away. It is also less than five minutes by car to the A100 freeway via Karl-Marx-Straße.
Details
- Unit: SWS17 DG Rohling
- Price: 159.000 €
- Floor: 5
- Space: 106 m²
- Rooms: 4
- Bedroom: 1
- Bathroom: 1
- Year Built: 1910
- Property Type: Attic Space, Residential
Additional details
- Heating Type: Central Heating
- Number of Floors: 5,0
- Energy source: Gas
- Available from: sofort
Energy Certificate
- Energy Pass Type: Consumption
- Energy Pass valid until: 15.06.2028
- Energy Consumption Parameter: 159
- Primary Energy Carrier: Gas
- Energy Pass Issuing Date: 2018-06-15
- Energy Pass Year: 2014
- Energy Pass Building Type: Residential
Furnishing
- Basement
- Storeroom
Features
All details according to the existing approval planning:
– a total of approx. 106 m² living space can be realized
– 1 residential unit
– 3 rooms (two bedrooms, one study)
– 2 bathrooms
– 2 terraces
– storeroom
– Ceiling height approx. 2.60 m
The building permit including approval for the addition of an elevator is available.
Please note:
The attic floor blank is being sold to a buyer in its unfinished, as-is state, including planning permission. The respective owner of the top floor has the right to complete the conversion.














