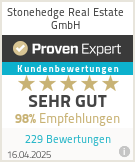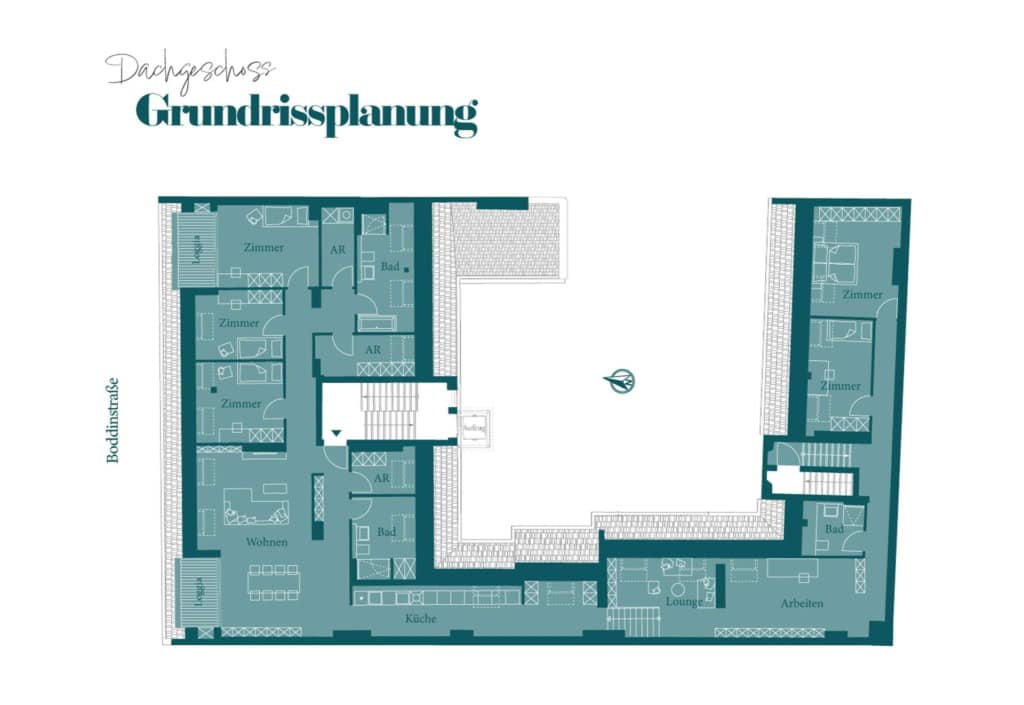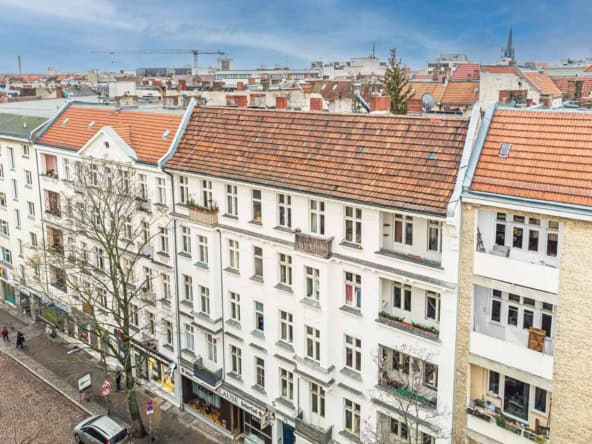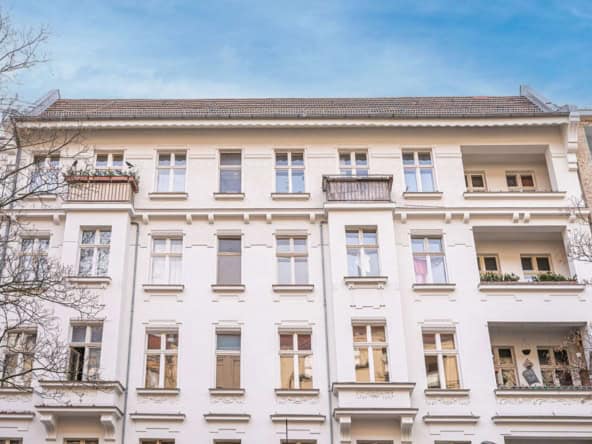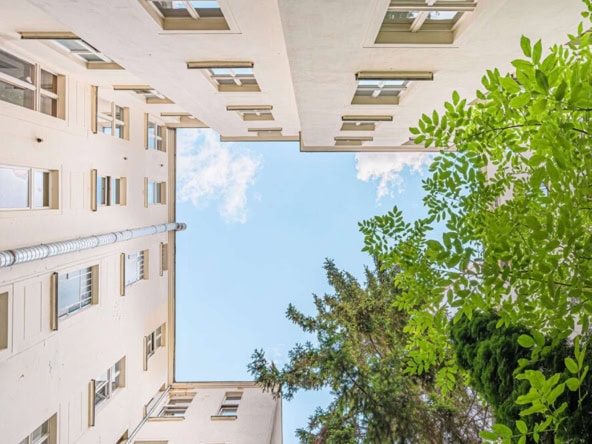Spacious residential unit can be realized: top floor blank with planning permission, commission-free
- Attic Space, Residential
- BDS64 DG Rohling
- 8
- 238 m²
- 3
- 1900
- Attic Space, Residential
- BDS64 DG Rohling
- 8
- 238 m²
- 3
- 1900
Description
Built at the beginning of the 20th century, the apartment building at Boddinstraße 64 consists of a front building, side wing and rear building, which are constructed in a classic perimeter block style and grouped around a green inner courtyard. The beautiful façade on the street side, whose stucco decorations pick up on Art Nouveau and Art Deco style elements, has a restrained grace. Bay windows and balconies break up the façade and emphasize the bourgeois tranquillity of the old Berlin building. The staircase and building entrance impress with their clear design language with delicate stucco and floral details in the banisters and historic window glazing.
The property offers a total of 21 residential and two commercial units in the existing building, all of which are heated by gas-fired floor heating systems. Accessed via two stairwells, they are spread over the first floor and 4 upper floors.
A further spacious residential unit can be created by converting the attic. Planning permission has been granted.
Others
The top floor is sold in its current state with planning permission.
The building is located in a milieu and redevelopment area.
Property Documents
Adresse
In Google Maps öffnen- Address Boddinstraße 64
- City Berlin
- County/State Berlin
- Zip/Postal Code 12053
- Area Bezirk Neukölln
- Country Germany
Location
Boddinstraße is located in the heart of Berlin – Neukölln. The cobblestone street with beautiful trees is flanked by old buildings and offers a quiet side street that provides a retreat from the hustle and bustle of Karl-Marx-Straße, which offers public transport connections and numerous shopping opportunities.
Tempelhofer Feld and Volkspark Hasenheide are also within easy reach, as are Weigandufer and Körnerpark. In the middle of vibrant Neukölln, Boddinstrasse offers a tranquil starting point from which to discover and experience this exciting neighborhood.
Details
- Unit: BDS64 DG Rohling
- Price: 399.000 €
- Floor: 5
- Space: 238 m²
- Rooms: 8
- Bedrooms: 5
- Bathrooms: 3
- Year Built: 1900
- Property Type: Attic Space, Residential
Additional details
- Heating Type: Self-contained Central Heating
- Number of Floors: 5,0
- Loggias: 1
- Energy source: Gas
- Available from: sofort
Energy Certificate
- Energy Pass Type: Demand
- Energy Pass valid until: 20.08.2033
- Final Energy Requirement: 116,8
- Primary Energy Carrier: Gas
- Energy Efficiency Class: D
- Energy Pass Issuing Date: 2023-08-21
- Energy Pass Year: 2014
- Energy Pass Building Type: Residential
Furnishing
- Basement
- Storeroom
Features
All details according to the existing approval planning:
– Building permit is available
– incl. approval for elevator (stops on intermediate landing)
Residential unit:
– approx. 238 m²
– 8 rooms, including five bedrooms
– Three bathrooms
– Two loggias
– Three storage rooms/cloakrooms
The attic floor blank is being sold to a buyer in its unfinished, as-is state, including planning permission. The development is reserved to the respective owner of the top floor.
Description
Built at the beginning of the 20th century, the apartment building at Boddinstraße 64 consists of a front building, side wing and rear building, which are constructed in a classic perimeter block style and grouped around a green inner courtyard. The beautiful façade on the street side, whose stucco decorations pick up on Art Nouveau and Art Deco style elements, has a restrained grace. Bay windows and balconies break up the façade and emphasize the bourgeois tranquillity of the old Berlin building. The staircase and building entrance impress with their clear design language with delicate stucco and floral details in the banisters and historic window glazing.
The property offers a total of 21 residential and two commercial units in the existing building, all of which are heated by gas-fired floor heating systems. Accessed via two stairwells, they are spread over the first floor and 4 upper floors.
A further spacious residential unit can be created by converting the attic. Planning permission has been granted.
Others
The top floor is sold in its current state with planning permission.
The building is located in a milieu and redevelopment area.
Property Documents
Adresse
In Google Maps öffnen- Address Boddinstraße 64
- City Berlin
- County/State Berlin
- Zip/Postal Code 12053
- Area Bezirk Neukölln
- Country Germany
Location
Boddinstraße is located in the heart of Berlin – Neukölln. The cobblestone street with beautiful trees is flanked by old buildings and offers a quiet side street that provides a retreat from the hustle and bustle of Karl-Marx-Straße, which offers public transport connections and numerous shopping opportunities.
Tempelhofer Feld and Volkspark Hasenheide are also within easy reach, as are Weigandufer and Körnerpark. In the middle of vibrant Neukölln, Boddinstrasse offers a tranquil starting point from which to discover and experience this exciting neighborhood.
Details
- Unit: BDS64 DG Rohling
- Price: 399.000 €
- Floor: 5
- Space: 238 m²
- Rooms: 8
- Bedrooms: 5
- Bathrooms: 3
- Year Built: 1900
- Property Type: Attic Space, Residential
Additional details
- Heating Type: Self-contained Central Heating
- Number of Floors: 5,0
- Loggias: 1
- Energy source: Gas
- Available from: sofort
Energy Certificate
- Energy Pass Type: Demand
- Energy Pass valid until: 20.08.2033
- Final Energy Requirement: 116,8
- Primary Energy Carrier: Gas
- Energy Efficiency Class: D
- Energy Pass Issuing Date: 2023-08-21
- Energy Pass Year: 2014
- Energy Pass Building Type: Residential
Furnishing
- Basement
- Storeroom
Features
All details according to the existing approval planning:
– Building permit is available
– incl. approval for elevator (stops on intermediate landing)
Residential unit:
– approx. 238 m²
– 8 rooms, including five bedrooms
– Three bathrooms
– Two loggias
– Three storage rooms/cloakrooms
The attic floor blank is being sold to a buyer in its unfinished, as-is state, including planning permission. The development is reserved to the respective owner of the top floor.
You might also be interested in these objects...
-
199.000 €Price
-
50 m² Space
-
2 Rooms
- Show floor plan
