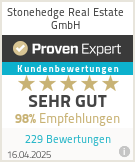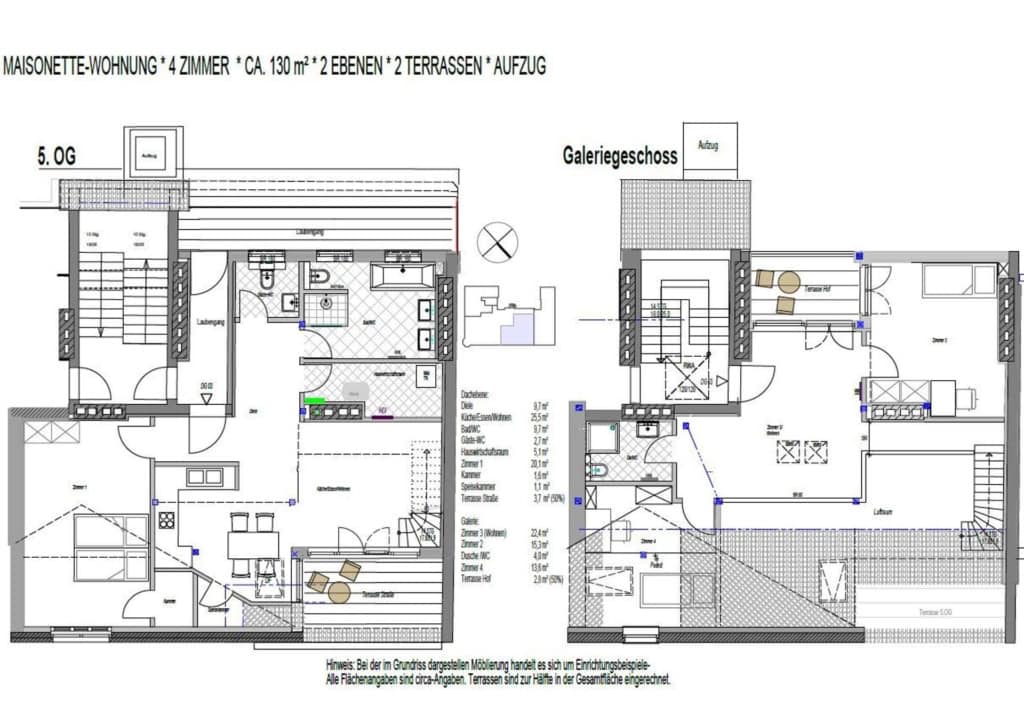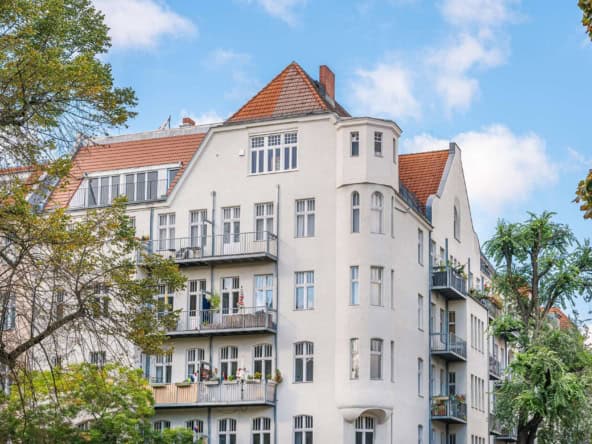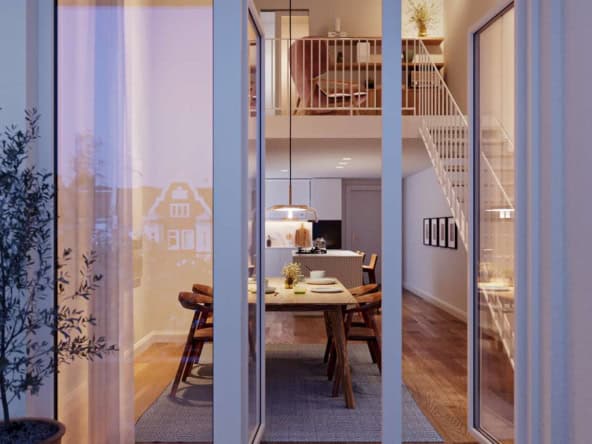Flexible new 4- or 5-room rooftop building with terrace, elevator and heat pump for first occupancy
- Residential
- Malplaquet WE 03
- 5
- 130 m²
- 2
- 2023
- Residential
- Malplaquet WE 03
- 5
- 130 m²
- 2
- 2023
Description
This corner building with a side wing, built in 1903, is located in a charming square right next to the Nazareth Church. The beautiful Art Nouveau building has a simple but attractively designed façade and surprises with beautiful, detailed staircases and a well-kept inner courtyard. Balconies on the street side have been renovated, while the courtyard façade has a thermal insulation system. 22 residential and four commercial units are part of this community of owners, which was recently expanded to include four magnificent attic apartments. The unusually high roof truss made it possible to create a gallery level, resulting in maisonette apartments with exciting floor plans and roof terraces.
Adresse
In Google Maps öffnen- Address Malplaquetstraße 43
- City Berlin
- County/State Berlin
- Zip/Postal Code 13347
- Area Bezirk Mitte
- Country Germany
Location
Over the years, centrally located Wedding has remained an original part of Berlin that has never changed. To this day, the district exudes the charm of a mature and lively residential area, where you can find both quaint Berlin corner pubs and trendy cafés. Despite all the stability, there is a noticeable change here, which charmingly complements old structures instead of destroying them. It is an up-and-coming, lively part of the city that is attracting more and more people.
In addition to the large green parks such as Volkspark Rehberge, today’s Wedding is above all colorful. A lively art scene has now established itself here. Almost 13,000 students are enrolled at the Beuth University of Applied Sciences Berlin, which is just a few minutes’ walk away, giving the district an additional cultural and economic boost. The Charité Campus Virchow-Klinikum is also directly accessible.
With excellent connections to the arterial roads Müllerstraße and Seestraße and thus ideal public transport links, all surrounding districts as well as City East and City West are easily accessible. Müllerstraße also offers numerous shopping opportunities; small cafés in Sprengelkiez and Brüsseler Kiez round off the lively offerings in Wedding and provide interesting and endearing diversity in the north-west of Berlin’s city center.
Details
- Unit: Malplaquet WE 03
- Price: 982.800 €
- Floor: 5
- Space: 130 m²
- Rooms: 5
- Bedrooms: 3
- Bathrooms: 2
- Year Built: 2023
- Property Type: Residential
Additional details
- Number of Floors: 5,0
- Common Charge: 324 €
- Buyer's Commission: 3.57 % of the purchase price incl. statutory VAT
- Courtage Remark: The brokerage fee of 3.57 % of the purchase price incl. VAT is due & payable by the buyer to Vandenberg lmmoconsult GmbH upon conclusion of the notarized contract. The cancellation policy can be found on our website at: https://www.vandenberg-berlin.com/de/agb.
- Usable Floor Space: 126 m²
- Terraces: 2
- Level of Features: High Quality Interior
- Energy source: Electric
- Flooring: Hardwood
- Bath Features: Shower, Bathtub
- Condition: First Occupancy
- Available from: Fall 2024
Energy Certificate
- Energy Pass Type: Demand
- Energy Pass valid until: 29.03.2031
- Final Energy Requirement: 44,2
- Primary Energy Carrier: Strom
- Energy Efficiency Class: A
- Energy Pass Issuing Date: 2021-03-30
- Energy Pass Year: 2014
- Energy Pass Building Type: Residential
Furnishing
- Storeroom
Features
This spacious maisonette apartment with a spectacular floor plan, which can be converted into a four- or five-bedroom apartment, was created as part of the extensive loft conversion. A total of 126 m² of living space on the 5th floor offers three bedrooms, two bathrooms, a utility room and an entrance hall. There is access to the street-side terrace facing north-east. On the gallery level, there is a kitchen, dining and living area with access to the southwest-facing terrace facing the courtyard. The living area can be designed as a separate 5th room or openly incorporated directly into the kitchen and dining area. The position of the kitchen is also variable here. It can be positioned at the front or at the rear and in both cases also offers direct access to the terrace. There is a further WC in the gallery area.
The technical refinements of the residential unit include underfloor heating, which is fired by an air-to-water heat pump with hot water preparation. The generous window areas offer triple insulating glazing and an electric sun protection system for south-facing windows. The thermal insulation was implemented as mineral insulation with plaster. There is a connection to the passenger elevator via the stairwell.
This high-quality apartment is being sold ready for first occupancy and, in addition to oak parquet flooring, has tasteful bathroom fittings that round off the living comfort here. The monthly costs consist of EUR 274.00 rent plus EUR 50.00 for the elevator.
Description
This corner building with a side wing, built in 1903, is located in a charming square right next to the Nazareth Church. The beautiful Art Nouveau building has a simple but attractively designed façade and surprises with beautiful, detailed staircases and a well-kept inner courtyard. Balconies on the street side have been renovated, while the courtyard façade has a thermal insulation system. 22 residential and four commercial units are part of this community of owners, which was recently expanded to include four magnificent attic apartments. The unusually high roof truss made it possible to create a gallery level, resulting in maisonette apartments with exciting floor plans and roof terraces.
Adresse
In Google Maps öffnen- Address Malplaquetstraße 43
- City Berlin
- County/State Berlin
- Zip/Postal Code 13347
- Area Bezirk Mitte
- Country Germany
Location
Over the years, centrally located Wedding has remained an original part of Berlin that has never changed. To this day, the district exudes the charm of a mature and lively residential area, where you can find both quaint Berlin corner pubs and trendy cafés. Despite all the stability, there is a noticeable change here, which charmingly complements old structures instead of destroying them. It is an up-and-coming, lively part of the city that is attracting more and more people.
In addition to the large green parks such as Volkspark Rehberge, today’s Wedding is above all colorful. A lively art scene has now established itself here. Almost 13,000 students are enrolled at the Beuth University of Applied Sciences Berlin, which is just a few minutes’ walk away, giving the district an additional cultural and economic boost. The Charité Campus Virchow-Klinikum is also directly accessible.
With excellent connections to the arterial roads Müllerstraße and Seestraße and thus ideal public transport links, all surrounding districts as well as City East and City West are easily accessible. Müllerstraße also offers numerous shopping opportunities; small cafés in Sprengelkiez and Brüsseler Kiez round off the lively offerings in Wedding and provide interesting and endearing diversity in the north-west of Berlin’s city center.
Details
- Unit: Malplaquet WE 03
- Price: 982.800 €
- Floor: 5
- Space: 130 m²
- Rooms: 5
- Bedrooms: 3
- Bathrooms: 2
- Year Built: 2023
- Property Type: Residential
Additional details
- Number of Floors: 5,0
- Common Charge: 324 €
- Buyer's Commission: 3.57 % of the purchase price incl. statutory VAT
- Courtage Remark: The brokerage fee of 3.57 % of the purchase price incl. VAT is due & payable by the buyer to Vandenberg lmmoconsult GmbH upon conclusion of the notarized contract. The cancellation policy can be found on our website at: https://www.vandenberg-berlin.com/de/agb.
- Usable Floor Space: 126 m²
- Terraces: 2
- Level of Features: High Quality Interior
- Energy source: Electric
- Flooring: Hardwood
- Bath Features: Shower, Bathtub
- Condition: First Occupancy
- Available from: Fall 2024
Energy Certificate
- Energy Pass Type: Demand
- Energy Pass valid until: 29.03.2031
- Final Energy Requirement: 44,2
- Primary Energy Carrier: Strom
- Energy Efficiency Class: A
- Energy Pass Issuing Date: 2021-03-30
- Energy Pass Year: 2014
- Energy Pass Building Type: Residential
Furnishing
- Storeroom
Features
This spacious maisonette apartment with a spectacular floor plan, which can be converted into a four- or five-bedroom apartment, was created as part of the extensive loft conversion. A total of 126 m² of living space on the 5th floor offers three bedrooms, two bathrooms, a utility room and an entrance hall. There is access to the street-side terrace facing north-east. On the gallery level, there is a kitchen, dining and living area with access to the southwest-facing terrace facing the courtyard. The living area can be designed as a separate 5th room or openly incorporated directly into the kitchen and dining area. The position of the kitchen is also variable here. It can be positioned at the front or at the rear and in both cases also offers direct access to the terrace. There is a further WC in the gallery area.
The technical refinements of the residential unit include underfloor heating, which is fired by an air-to-water heat pump with hot water preparation. The generous window areas offer triple insulating glazing and an electric sun protection system for south-facing windows. The thermal insulation was implemented as mineral insulation with plaster. There is a connection to the passenger elevator via the stairwell.
This high-quality apartment is being sold ready for first occupancy and, in addition to oak parquet flooring, has tasteful bathroom fittings that round off the living comfort here. The monthly costs consist of EUR 274.00 rent plus EUR 50.00 for the elevator.






